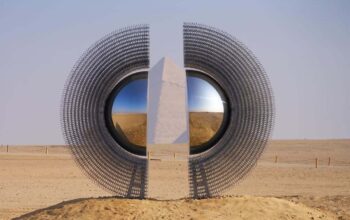Tirana is known for its highly divers and colorful architecture. Buildings from the period of Ottoman domination stand side by side with facades from the fascist era and Communist years. In the center of town stands the apartment block where Endri Papajorgji and his wife Greta Alikaj have their 80-square-meter condominium.
360°-story of Endri Papajorgji’s Black Apartment
Law professor Endri Papajorgji has furnished his apartment in the center of Albania’s capital Tirana completely in black – in contrast to the many-colored facades all around.
The black apartment is a creation of architect Ronilda Braho. She started the renovation of the standard three-room floorplan by tearing out the walls and integrating the kitchen into the combination-dining-and-living room. This exposed the underlying brick wall characteristic of these blocks.
All the fittings were done in black wood. To keep the living room and bedroom from being too dark, the walls were done in Stucco Veneziano polished plaster, often used to give walls a very stylish and individual look. Master Italian stucco workers developed this fine plastering technique in the 15th century for the interiors of Venice’s palaces. Venetian stucco is not only decorative, it reflects light extremely well. In Endri Papajorgji’s black apartment, the mother-of-pearl sheen contrasts with the dark areas spendidly.
The heart of the apartment is Endri Papajorgji’s office. Here, alongside the built-in furniture, the walls were covered in black wood paneling – with a guarantee of maximum peace and relaxation – just what the professor needs when concentrating on his work. The black gives rise to an oasis of calm, even with the hustle and bustle of Tirana just outside the shutters.









